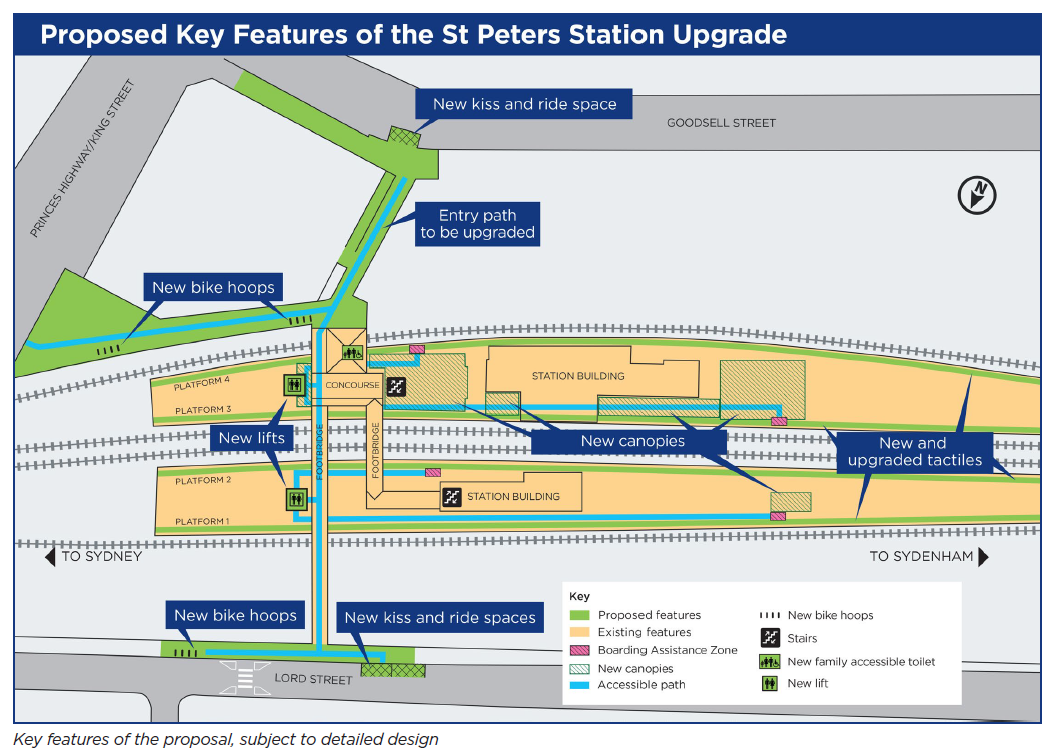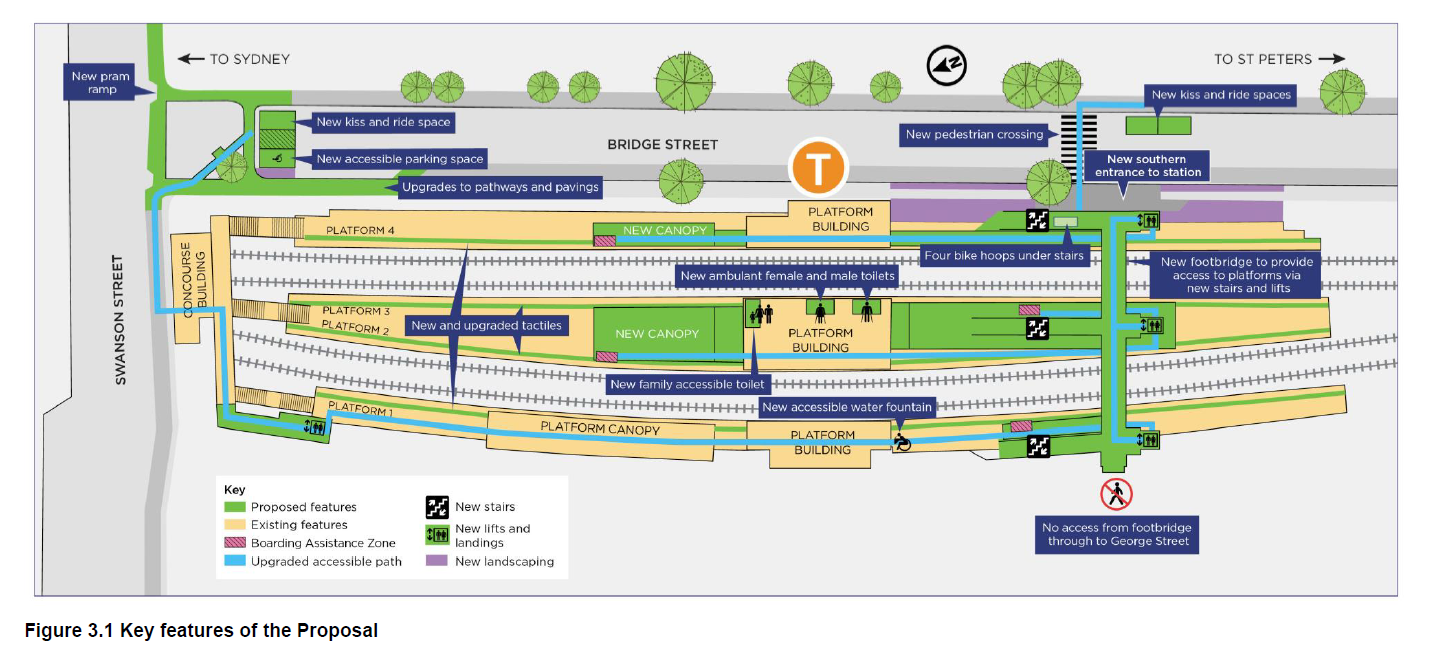After years of lobbying from local residents, particularly the Friends of Erko group, it looks like Erskineville Station is finally getting a southern entrance! This is an exciting example of a transport project that punches above its weight. Station upgrades over the last decade have too often focused on accessibility upgrades for lower use suburban and regional stations (perhaps in more marginal seats?) or exorbitantly expensive car parks.
This has left highly congested stations, particularly in the Inner West, with a certain grungy 20th century aesthetic. This no doubt makes train travel more atmospheric, which is very important, but I think most commuters would agree: efficiency > vibe.
What’s so good about a second entrance anyway?
A second entrance is so valuable because it can dramatically increase the size of the walking catchment of the station. A train platform is roughly 200m long. Building a new entrance is like opening a new station for the people that live past the far end of the platform. At stations like Erskineville and Redfern a new concourse can bring the station minutes closer to 100s or even 1000s of extra residents and workers.
It’s a simple idea and not especially glamorous (hello Sydney Metro, helllllllo Westconnex), but it is a great example of the sorts of small improvements that have done more to improve public transport in Sydney in the past decade than all the megaprojects rolled together. But don’t trust me, trust the academics!
Erskineville On Exhibition
The plan for the upgrade of Erskineville is currently on exhibition and can be found here.
There is also a more minor accessibility upgrade planned for Erskineville’s sister station (familial in the sense that they’re both being annexed to the Illawarra Line by Sydney Metro), St Peters. This is on exhibition here.
According to the TfNSW website, feedback for the St Peters upgrade will close on Friday March 26th, while the Erskineville upgrade will close on Friday March 29th. Your guess is as good as mine but I suggest you get in quick!
If you need inspiration, I attach my submission for the two plans below.
One particularly insightful opinion on the upgrades
Regarding the St Peters Station Upgrade:

I am pleased to see this busy and growing station receiving a much needed freshen up. There are a few changes I would suggest to better meet the goals of the upgrade:
1. Expand and include undercover, or even secure, bike parking. Bike hoops are one step on the bike parking hierarchy up from an incidental metal pole. St Peters station has a large catchment that is not within easy walking distance. This area has a high rate of bicycle use. Secure bike parking and an undercover bike parking area at St Peters would be an asset to the community and well used. There is room to build such a facility in the small plaza adjacent to King Street.
2. I’m curious as to why Platforms 1 and 2 have not received any significant increase in covered space compared to Platforms 3 and 4. I understand that only 2 platforms at St Peters station are regularly utilised, and I assume that the final service arrangement after the opening of Sydney Metro Southwest will make Platforms 3 and 4 the most used. However, if money can be spent providing lift service to Platforms 1 and 2 it is clear they will still be used and thus it seems shortsighted to not improve canopy cover in line with this.
3. I notice in the Environmental Factors Review the off-peak bus frequencies are not correctly listed. The 370 and 422 run at an off peak frequency of 15 minutes more often than the stated 30 minute frequency. While most users of St Peters reach the station on foot, some do use the bus interchanges and misrepresenting service frequency in this way could lead planners to neglect to facilitate these important connections. The 370 in particular is a frequent and important crosstown bus route and good connection facilities such as bus stop infrastructure, lighting and wayfinding are important at St Peters.
Regarding the Erskineville Station Upgrade:

I am especially pleased to see the hard work from WalkSydney and Friends of Erko has paid off in calling for a southern concourse at Erskineville Station. In dense neighbourhoods such as Erskineville the impact on accessibility of having only a single station entrance at one end of the platform is significant. Placing two station entrances can dramatically increase the walking catchment of a station making it more useful to more members of the communities it is intended to serve. I hope that this knowledge will inform future upgrades and new station footprints for Sydney Trains and Sydney Metro.
There are a few changes I would suggest to better meet the goals of the upgrade:
1. The obvious omission from your proposal is the lack of a connection from the Southern Concourse to George Street. Not only would this provide access for local residents to the station but also facilitate access for kids to Erskineville primary school without needing to travel along busy Swanson Street.
I do not believe that putting a small at-grade concourse entrance would result in a significant loss of green space. Instead, it would result in more people travelling through the park and facilitate greater incidental use. There would remain a large number of pocket parks and larger green spaces throughout the neighbourhood.
2. I am unsure as to why your plan has included the construction of a lift between Platform 1 and the Northern Concourse. As per my feedback at St Peters, I assume that Platform 1 is not likely to be regularly used once Metro Southwest opens. Building this lift would add significantly to the cost of the project. I assume that outside of trackwork and special events the primary function of the lift would be to facilitate access from the shopping strip on Swanson Street to the accessible Southern Concourse. I contend that this access could be provided more cheaply and effectively by upgrading the pedestrian amenity and accessibility of Bridge Street. This would mean that passengers requiring accessible entrance could travel down Bridge Street and up the lift at the Southern concourse, rather than needing to go down the lift onto Platform 1 and back up the lift to the Southern Concourse. This would mean one less lift movement for less mobile passengers. If there is a different reason for the installation of the lift at the northern end of Platform 1, it is not made clear in the proposal. I would then be curious as to why lifts are not being installed at the Northern end of Platforms 2,3 and 4.
3.The placement of the vehicle drop off zone at the dead end of Bridge Street will mean a lot of unnecessary vehicle kilometres travelled along Bridge St, contributing to congestion. A driver dropping a passenger on their way elsewhere will need to travel into and then leave Bridge Street after using the drop off zone. Drop off zones work much more effectively when placed on through routes. I would urge you to consider placing drop off zones on Swanson Street near the intersection of Henderson Street instead. There are ample car parking spaces on both sides of the road that could be changed to no-parking drop off zones. The dead end of Bridge Street could be retained as accessible only parking.
Once again, thankyou for working on these important projects and I hope that listening to the voices of the community through this consultation process will result in even better outcomes.

